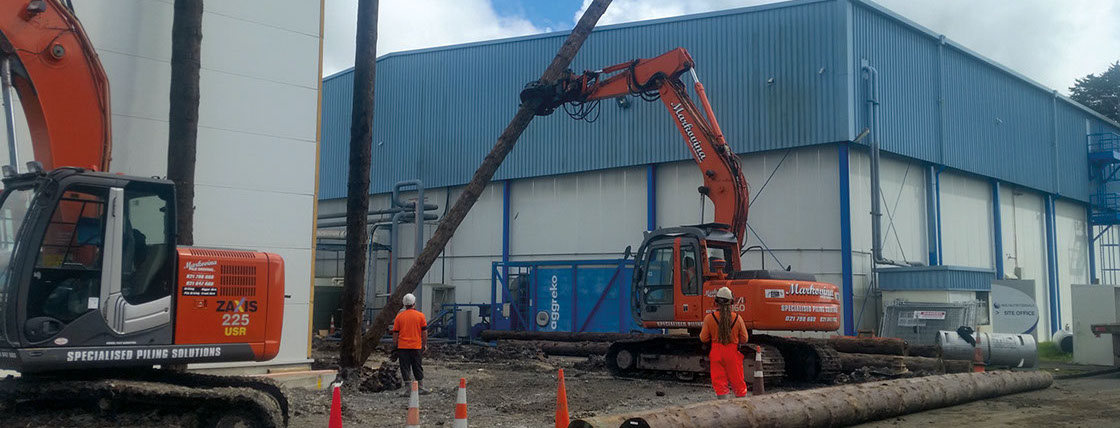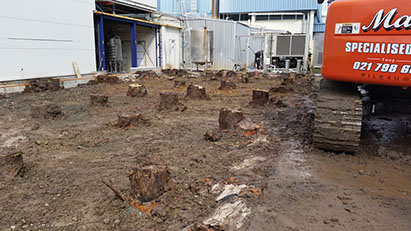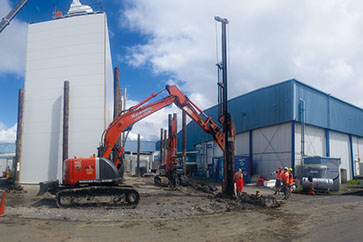Talk to us
A foundation for an extension to an existing dairy factory was required in Paerata, Auckland. The site was located between existing buildings, with very tight access and operating area. The project was completed in 2017.

The foundation needed to be able to support the weight of a concrete slab, and silos, and meet the regulatory requirements.
H5 treated Radiata Pine timber piles were determined as the best solution to be installed down to the founding layer.
There were multiple dense intermediate layers that had to be driven through.
Piles had to be installed between adjacent buildings, but could not affect the integrity of these buildings.
The site was only 12.0m wide which made handling 14.0m piles extremely difficult.
Installation needed to be rapid.
Due to space restrictions on site the delivery of materials needed to be carefully managed.
Pile Driver Analyzing (PDA) testing to verify pile capacity needed to be carried out.
Our MultiPole Uglie poles, 14.0m x 300-350mm, were identified as being able to satisfy the stringent design specifications of the Deep Pile Foundation required.
The unique hollow core of the MultiPole allowed for fast installation via pile driving.
The MultiPoles actually went deeper than expected - down to 17.0m. This meant additional pile length was required so extra piles were joined onto the top end of the 14.0m piles using MultiPole Connectors in order to meet the new 17.0m requirement.
The joined MultiPoles were installed through the dense intermediate layers until the founding layer was reached.


Once the founding layer had been reached the poles were cut off above ground at the level required for placement of the commercial buildings concrete slab.
The subcontractor, Markovina Pile Driving South Island, installed the MultiPoles in close proximity to the adjacent buildings – some were placed as close as 600mm.
In order to pick up extra end bearing capacity in one section the MultiPoles were installed large end first.
Pile Driver Analyzing (PDA) testing for Dynamic Load was carried out to verify pile capacity, and a geotechnical ultimate load capacity of up to 860kN per pile was successfully achieved.
Find out more about Deep Pile Foundations
DOWNLOAD
TDPF01 – Deep Pile Foundations tech sheet
TDPF02 – Deep Pile Foundations Static Load Testing tech sheet
DOWNLOAD
CDPF01 – New commercial building case study
DOWNLOAD
CDPF02 – Avon River Precinct case study
DOWNLOAD
CDPF03 – Dairy factory expansion case study
DOWNLOAD
CDPF04 – Indoor swimming pool case study
DOWNLOAD
CDPF05 – Irrigation tank & silo facility case study
DOWNLOAD
CDPF06 – Residential housing Otahuhu case study
DOWNLOAD
CDPF07 – Residential townhouse Manurewa case study
DOWNLOAD
CDPF08 – Apartment buildings Otahuhu case study
DOWNLOAD
CDPF09 – New Mitre 10 Beachlands case study
DOWNLOAD
view TECH SHEETs
VIEW CASE STUDies