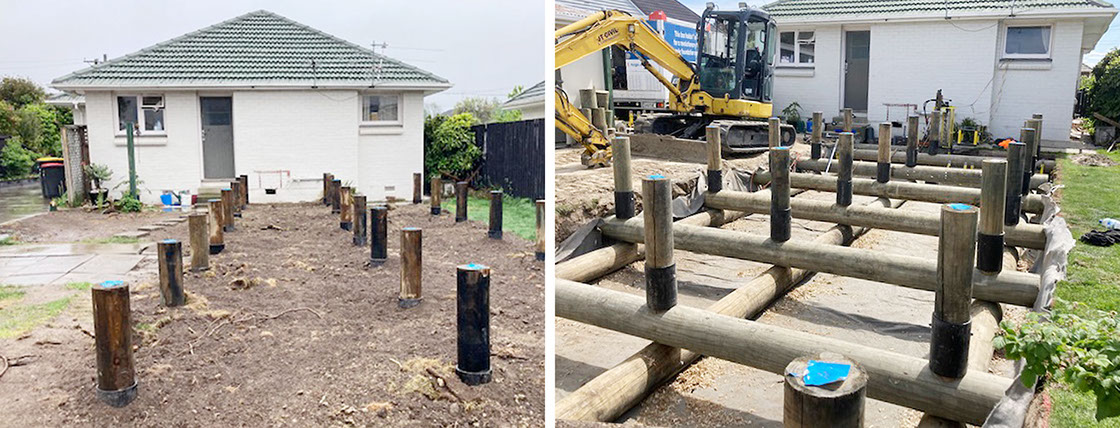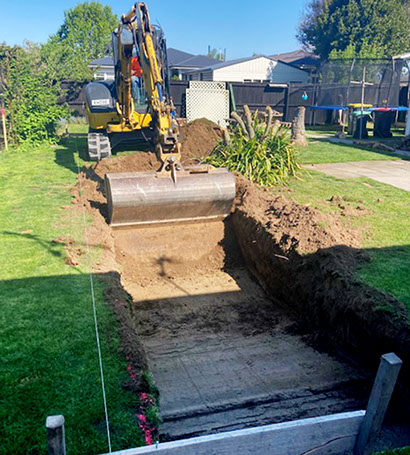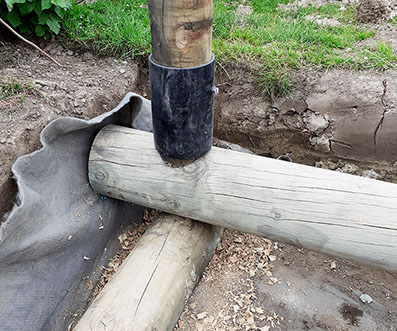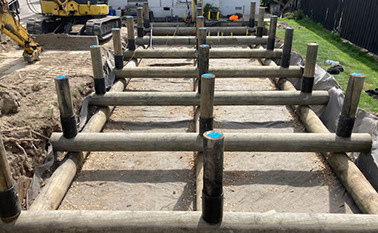Talk to us
Raft Foundation for a residential dwelling extension
For a difficult to access site susceptible to significant geotechnical hazards a Raft Foundation was the perfect solution.

The original geotechnical report indicated the site was susceptible to significant geotechnical hazards including very low ultimate bearing capacity over shallow depths.
The client had been recommended screw piles down to 9.0m below ground – an option that was expensive and involved large installation equipment.
The client required an economically alternative solution to the screw pile option they had been offered, with equipment that could easily access the rear site.
The site was located in an urban location in close proximity to neighbouring properties.
Installation was not allowed to have any impact on these neighbouring properties.
The foundation solution needed to be installed at the rear of an existing dwelling.
Site access was down the side of the existing dwelling so equipment with a small footprint was required.
Working space was limited so unloading and handling of materials and equipment needed to be easy.
NZGC engaged a geotechnical engineer to investigate the site’s suitability for alternative foundation options.
A Raft Foundation was identified as being a suitable foundation solution.
NZGC provided the client with a structural foundation design that was both economical and able to be installed with equipment that could easily access the rear site.
The site was excavated and prepared by a small 5 tonne excavator ready for installation of the Raft Foundation.
Raft Foundation components were delivered to site, then purpose-built equipment was used to assemble and complete the Raft Foundation on site.
The unique hollow core of the MultiPole means the product is lighter than traditional solid roundwood or steel products. This allowed for easier handling and installation in the restricted access of the rear site.
Installation was rapidly completed within 5 working days.
Installation was successfully carried out without disturbing the neighbouring properties.
The Raft Foundation solution cost approximately one-third of the price of the screw pile option the client had been offered.



Find out more about the Raft Foundation system
DOWNLOAD
TRF01 – Tech Sheet
TRF03 – Suspended Timber Floor Construction Sequence
TRF05 – Cross Laminated Timber Floor Construction Sequence
TRF07 – Suspended Concrete Floor Construction Sequence
DOWNLOAD
CRF01 – Foundations for an existing residential dwelling
CRF02 – Foundations for a new school
DOWNLOAD
CRF03 – Foundations for a residential dwelling extension
DOWNLOAD
view TECH SHEETs
VIEW CASE STUDies